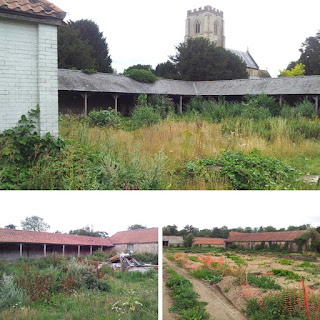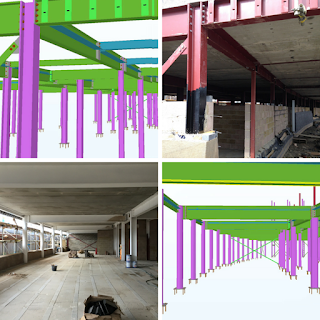BIM is a zero impact application and therefore beneficial
for the entire life of a building, even those with a complex and delicate
construction.
Although BIM reduces many complications and promotes
advantages in the planning stages of construction, the difficulty remains in
the interpretation of the components of features which were originally
constructed before modern safety standards or before modern techniques –
fireplaces, doors and windows for example.
In this instance, intelligent object recognition steps in,
usually with an architect in tow, to measure and interpret the core of these
features. BIM then comes in once again to receive this information and
incorporate the 2 dimensional data, resulting in a comprehensive 3d map of the
building and its constituents.
Digital Barn series by Gemma Design
A recent project by Gemma Design has brought about these
very challenges. The Anstey Hall project involves the creation of 12 new
bespoke dwellings and the restoration of eight listed timber and brick barns.
BIM has been utilised from the first day of engagement, incorporating any 2d
drawings already available.
Sensitive restoration in this case, is to be coupled with
the addition of internal mezzanine steel frames and new extensions. The client
is embracing the use of BIM, to ensure the mezzanine floors are fully
independent of the existing structure and to map out the engineering solutions
required to achieve this, whilst producing a striking and contemporary finished
project.
Early engagement of technology
Applying BIM technology to historic buildings is part of
Gemma Designs’ commitment to early engagement with technology. There is at this
point in time very little research published on the use of BIM for historic
buildings, which makes us feel like pioneers in the industry, although
according to those at the ‘coal face’ if you use BIM, you will use it on all of
your projects, wherever possible. So not only do we apply technology early on
in projects, but we like to embrace the use of innovative technology as it
emerges too.
This begs the question, why is there little data published
on the use of BIM for historic buildings?
There is no real answer to this question, other than that
BIM was initially adopted by industries to aid the modelling and collaboration
of trades on new buildings, and since the roll-out of BIM as a tool has been
staged in levels, it could be classed as still in it’s infancy.
BIM for all
The purpose of the innovation of BIM technology is to aid
collaboration across the architectural, engineering and construction
industries. It is a vital tool for accuracy as well. Virtual renovation and
reconstruction allows for the structural integrity of the building and for the
feasibility to be actualised before costly do-overs become necessary. Using BIM
for historic buildings is as pertinent as it is for new buildings.
Read more about how BIM technology has benefited our client
in the Anstey Hall project on our
blog.






