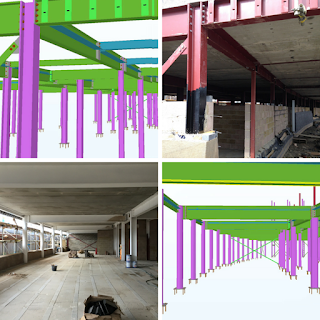The benefits of a collaborative approach to any kind of project
have long been recognised. And in the construction industry where so many
disparate elements and professions come together to create a single end result
collaboration is not only beneficial but saves time, budgets and oversights.
The Government recognises this and from 2016 all government funded projects
must include BIM. But Gemma Design has long believed that putting the
3D BIM approach to full operational use makes the best use of the technology
available and is one of the structural engineering firms leading the way ahead
of the government’s deadline to embrace this technology.
Project profile - Barns Road, Cowley, Oxford
Barns Road was a project that required a mix of load-bearing
masonry and steel framed construction for the ideal structural design. The
completed project, by developers Haboakus, is to provide 40, one and two
bedroom apartments, with a roof garden for residents and a community garden at
ground floor level. The Barns Road building will also be the new location for a
furniture recycling store, operated by homelessness charity, Emmaus.
Barns Road, Architect's impression
courtesy of Allford Hall Monaghan Morris
Haboakus is the joint venture between HAB and GreenSquare. British
designer and Grand Designs presenter Kevin McCloud, MBE heads up HAB with
projects that focus on sustainable buildings and affordable homes. GreenSquare
is a major provider of housing, regeneration, care and support commercial
services across Wiltshire, Oxfordshire and Gloucestershire. Barns road is part
of a larger regeneration scheme within Oxford City.
Linking design models and data sharing
The engineers at Gemma Design linked the 3D BIM model, used
to create the drawings and the analytical model, used for analysing and
designing the structure.
Linking the two types of model this way meant that the
engineers could then share the data with the steel frame subcontractor, Feltham
Construction and the award winning architects, Allford Hall Monaghan Morris.
Three ways design productivity increased
1.
Time saving
All parties involved with the project were receiving real
time changes to the models, eliminating the necessity for lengthy email threads
or telephone conversations between numerous people.
2.
Increased accuracy
With only one set of data submitted for checking, the accuracy
is improved and all three parties are notified of recommendations and changes.
3.
Improved collaborative relationships
The working relationships between the agencies involved in
the data link are improved with the introduction of sharing real time data.
Gemma Design - Ahead of their time
Although this collaborative approach is fairly new to the
design industry, Gemma Design have been applying it to all their projects since
the publication of The Government Construction Strategy in 2011, in which a
collaborative 3D BIM approach is required on all of its funded projects by
2016.
Rhys Skym, Technical
Director for Gemma Design said,
"We believe the
collaborative approach will streamline the processes, both in design and
execution, which the construction industry have to go through when a multiple stakeholder
project is underway.
The use of BIM
encourages project teams to work in a co-operative manner to identify and
address problems before they arise on site. This leads to a reduction in
errors, cuts down on waste and results in an increase in productivity across
the board. This will make working in the construction industry a less confrontational
and more enjoyable experience for all."
For further reading on the construction strategy and the
Barns Road project, follow the links below:


No comments:
Post a Comment