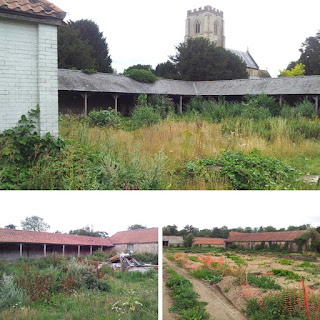Gemma
Design have been appointed as the civil and structural engineering consultants
for the restoration of 18th century
barns that form part of the historic grounds of Anstey Hall in Trumpington,
Cambridge. The project involves the creation of 12 new bespoke dwellings,
including the restoration of eight listed timber and brick barns with new
independent internal mezzanine steel frames and new extensions along with four
new build contemporary properties.
BIM technology for planning, design and build
The
client’s aim is to make use of all available technology and processes in order
to deliver the project as close to a full Level 2 project as possible. Many
people within the construction industry have come across the use of BIM, but
the majority of projects delivered are new-build and do not involve working
with historic buildings and particularly timber frames.
The
original planning and scheme design for the restoration of our clients’ barns
were carried out in 2D by other consultants, but Hill Group took the decision
to engage Gemma Design and David Miller Architects to take the project forward
within a BIM environment based on their combined expertise in the field. Gemma
Design is a forward thinking engineering practice embracing the challenges that
working with existing buildings brings. Applying BIM technology to historic
buildings is part of our commitment to early engagement of technology on all projects
ensures a culture of co-operation and collaboration within our industry.
BIM for collaboration saves time
The
first step for the design team was to get together to discuss the employer’s information
requirements and put together a project BIM execution plan to ensure a
consistent approach. BIM is designed to enable all those who interact with the
building to optimise their input and create value from combined efforts.
Virtual renovation of the barns will allow for the impact on the structural
integrity of the building to be realised before physical construction, thereby
reducing uncertainty, improving on-site safety and preventing costly physical
changes or fixes.
Everyone
was in agreement that we should follow PAS1192:2 for model and document naming
and use the AEC UK BIM protocol for content naming. Using this method enabled
the design team to incorporate the Uniclass2015 classification system into all
content and ensured full collaboration across the team and other systems.
BIM for benefiting the client saves money
The
benefit to the client of using BIM over traditional methods for planning is
that the clash detection is streamlined, bringing incompatible construction and
structural conflicts to light, allowing for fixes to made at the desk and the
project to run smoothly once it is under way.
The time taken for measurements of materials and labour required to
complete the project is also vastly reduced.
In
the next part of this series we will explain how the BIM process is bringing
convincing benefits to the new build element of the Anstey Hall development, as
well as the historic buildings.


No comments:
Post a Comment